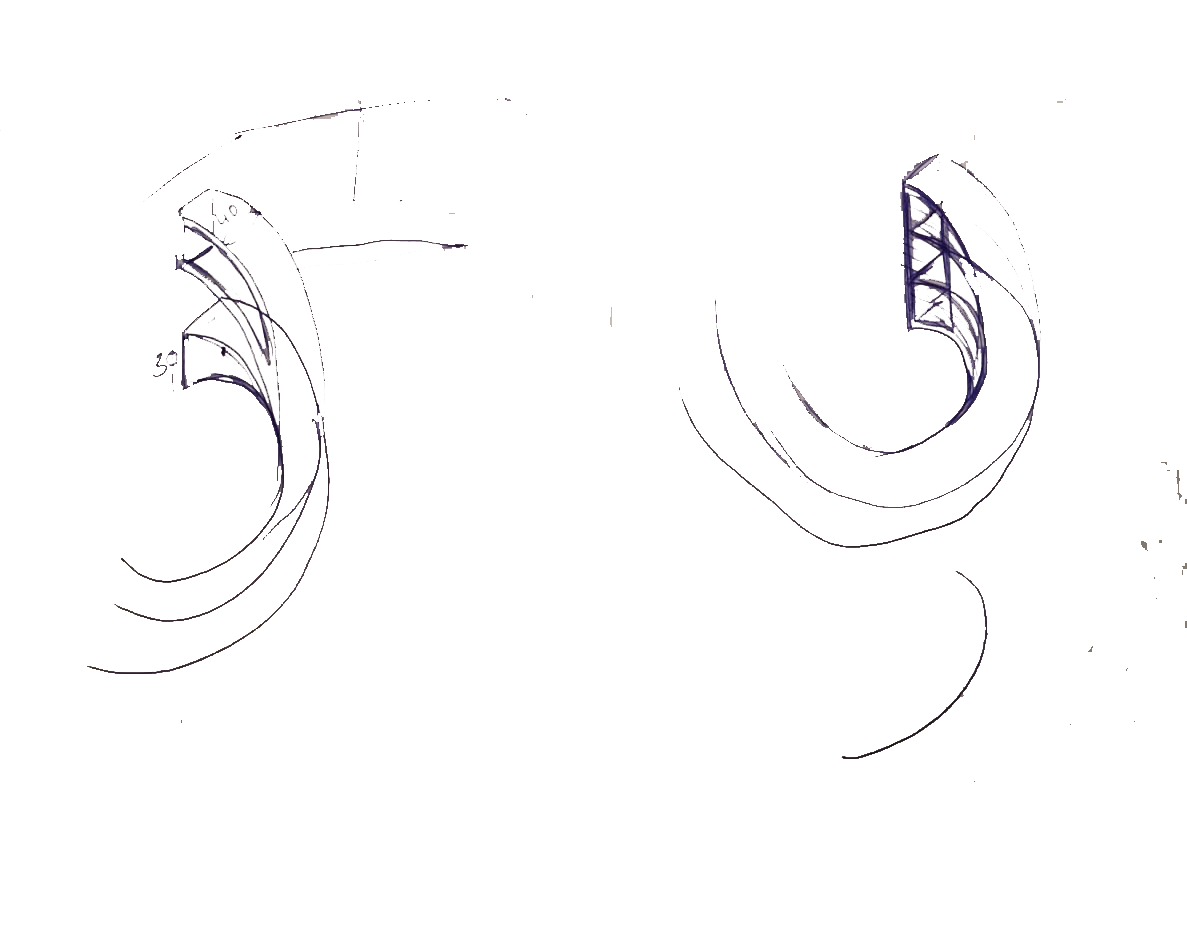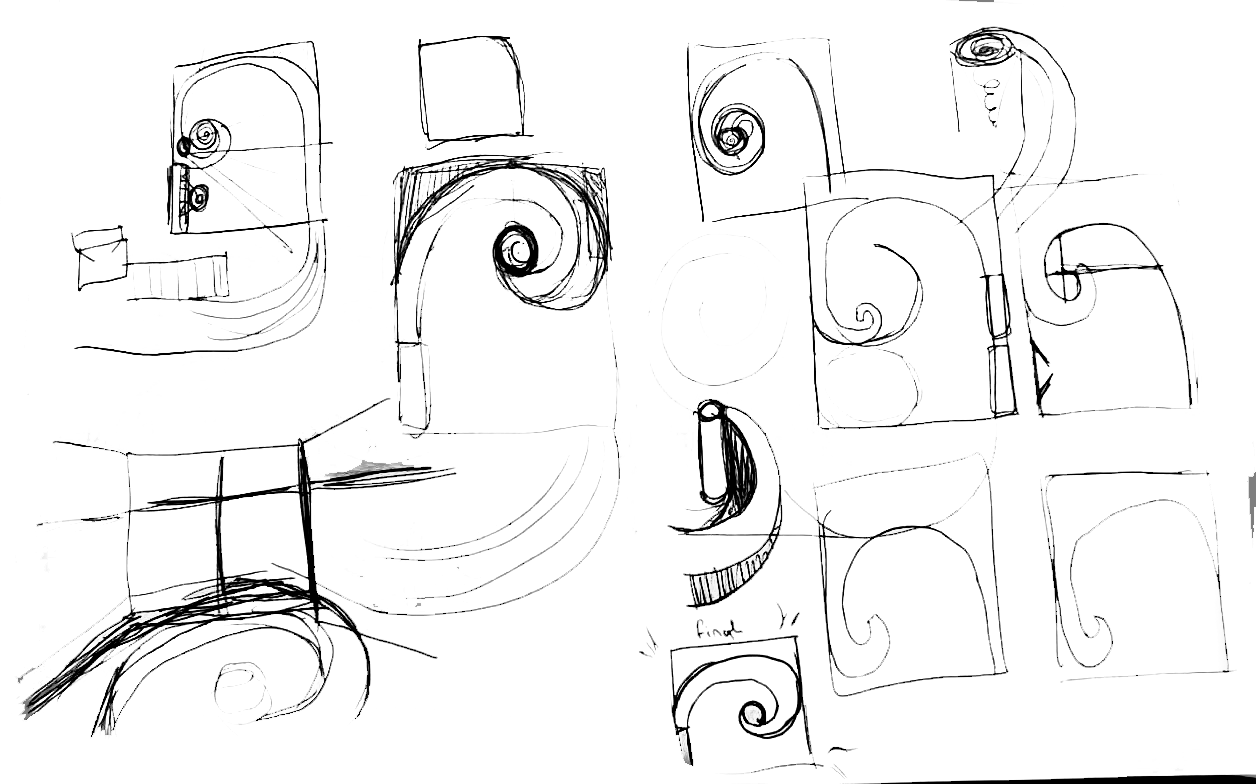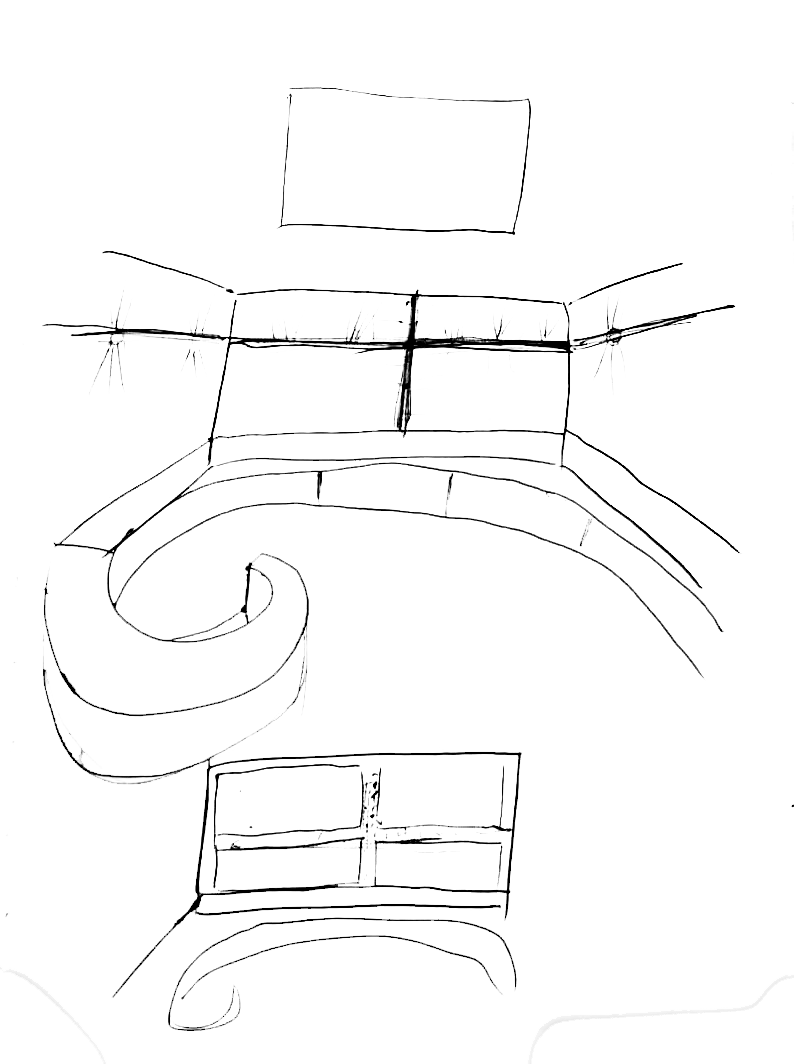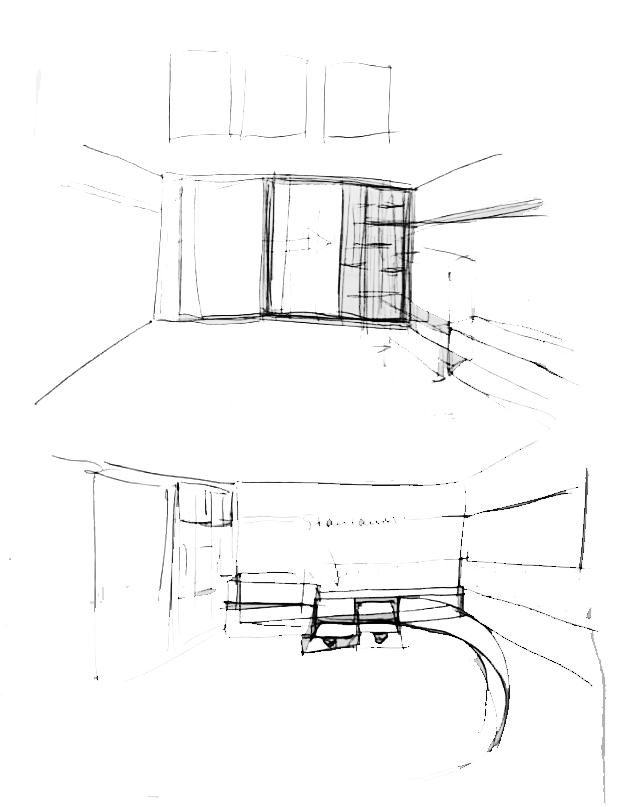spiritual interior
Conceptual chapel for students
In this team project, we redesigned a student chapel's interior to create a calming, spiritual space. Based on feedback from students and pastors, we enhanced existing elements while adding clarity and coziness.
Main Goal
Inspired by the chapel's large windows, we wanted to bring as much natural light as possible into the chapel, connecting the interior to the outdoors. A spiral motif was incorporated, representing this connection.
Achievements
This collaborative project enhanced my teamwork skills, focusing on aligning team goals. My role in conceptualizing the interior design and creating models helped me refine these abilities.
Personal Gains
We visited the chapel in Würzburg, exploring its current state and interviewing students and pastors to better understand their needs.
Field research and user interviews






New communal space
The conceptual chapel is supposed to be the focal point of the building, with a step-like structure serving as a new entrance and communal gathering space.
User needs
The chapel was designed to be multifunctional, accommodating worship, reflection, yoga, and reading, with storage space. The challenge was balancing these needs while prioritizing the requirements of students and pastors, all within budget constraints.
Material
The spiral-shaped bench, made of bent ash wood with a felt-covered pinewood board, provides stable seating, complemented by an oval-shaped ash wood altar. The polished concrete floor offers durability and sustainability while enhancing the overall aesthetic.












